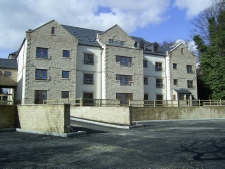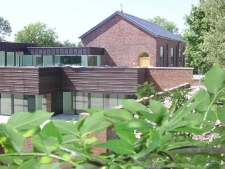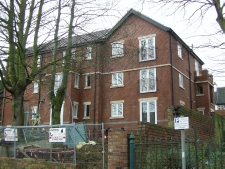Residential
Aspect Consulting Engineers Ltd have been involved in numerous residential developments in response to the current trends in the housing market. Large bespoke properties have also seen an increase in recent years where construction techniques and large uninterupted floor areas have become important to meet todays modern living.
Introduction of precast floors and partial steel frames are more prevailent to ensure that the Clients exacting specification and concept is met.

A £2m development on the outskirts of Chesterfield, Derbyshire provided a three storey apartments in two separate blocks linked at first floor, conversion of the roof space in both blocks formed luxurious penthouse apartments. The design was generally traditional with loadbearing masonry and precast floors. We have subsequently been asked to carry out a fit out of the larger penthouse at the Clients request.

The proposed house at a build cost of £1m was constructed adjacent to and was to incorporate the old colliery winding house that was derelict. Planning was a lengthy process as the proposal was in a green belt area. To satisfy the Planners the new part of the house would be set below the winding house ground floor level with a sunken garden to the front. Predominantly glass to the front elevation the property boasts a first floor balcony and sunroom. A structural steel frame was utilised to support the floors and glazing. The winding house was completely renovated to form a new kitchen. At the interface of the new and existing build the existing winding house was underpinned and a new retaining wall introduced below the existing slab to form a boiler room.

The proposed three storey traditionally built residential apartment was constructed local to Chesterfield town centre. The apartments were built over a large basement formed to for residents storage. The basement and lift pit were constructed from reinforced concrete with the remaining walls founded traditionally. Loadbearing masonry and precast concrete floors completed the construction.



