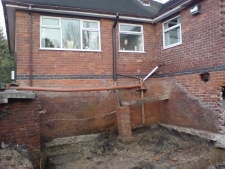Homeowners
Whether you are a home owner considering altering or renovating your own property or a builder who requires assistance on a project we can provide a fast efficient design service. At Aspect Consulting Engineers Ltd we are able to produce structural calculations and detailed drawings of a high standard from either discussions held at your property or from Architectural plans previously prepared to ensure Building Regulation approval is afforded. We pride ourselves in a high standard of workmanship to maintain a professional approach is achieved from concept to completion.
In addition, Aspect Consulting Engineers Ltd carry out structural appraisals on your property so if you are the owner of a house and are concerned about its condition or mortgage lender has requested a structural report or you or your are considering making alterations or changing its usage we can help as we are able to tailor our structural reports to suit your needs.

The small kitchen area afforded to this detached 1950’s property in

The slope of the ground at the rear of this bungalow in Eastwood, Nottingham meant that a two storey height extension could be accommodated. The rear wall of the bungalow required underpinning to allow the new trench fill foundations to be dug.A room was incorporated into the hipped end roof which utilised stud walls acting as ply diaphragms giving lateral stability against wind loading. The useable floor space on this project was doubled by the introduction of the rear extension and room in the roof.

The planning authority would not allow an extension in full view of the church adjacent in ‘The Green’ area of Horsley, Derbyshire. Since the existing property lay some 3 metres below this level it was proposed to build into the ground using retaining wall structures to all perimeters. Long span precast concrete units formed the roof top to the extension which was finished and drained to allow vehicles to park on top of it. A pool, a gym and an office were integrated into the space provided and planning approval was granted.



